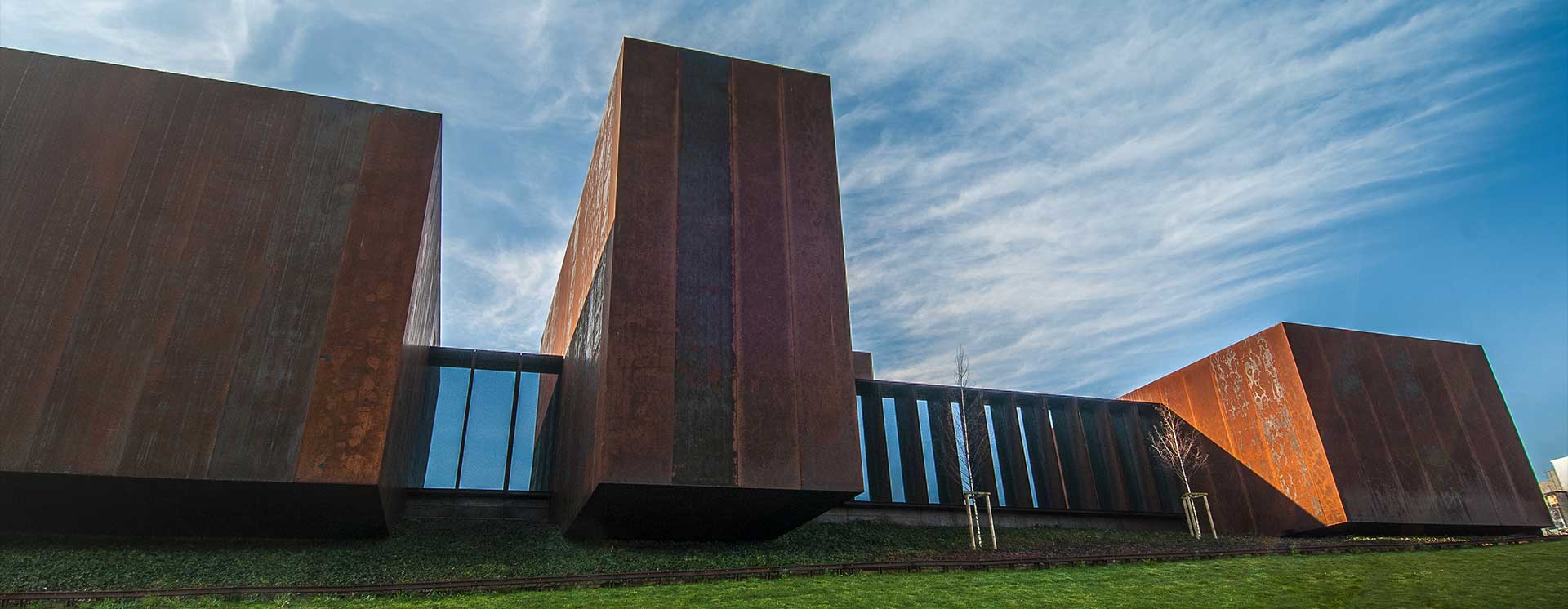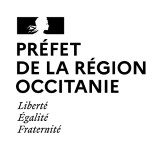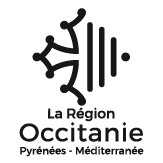
Architectural approach

Designed by the Catalan company , ‘Catalan RCR Arquitectes’ and in partnership with the company Passelac & Roques Architects and Grontmij and Thermibel design offices, the museum covers 6,600 m² and is resolutely in tune with the times. Its succession of cubes covered with glass and weather-resistant Corten steel, highlighting shades of rust, fits nicely into the surroundings. Passageways and openings offer various views of the gardens, the town and, in the distance, the Aveyron mountains.
In 2008, RCR Arquitectes teamed up with the firm Passelac & Roques architects to take part in the « Communauté d’Agglomération du Grand Rodez »’s design competition for the Soulages Museum.
Chosen among 98 applicants, their project placed the museum on the north side of the entirely renovated Foirail garden. They grasped the significance of the site, considering it as a link between the historic centre and the new quarters.
« The museum rises up from the park, it restructures, gives order, reveals and clarifies …”
RCR Arquitectes.
Respectful of its surroundings, the building is organised in a succession of parallelepiped volumes (cubes). The intervals remind the passerby of the « fenestras » in Aveyron, which offer a view of the horizon and favour contemplation. Orientated towards the garden, the south wall does not exceed three meters whilst on the the north side of the site, the ‘boxes’ are overlooking a pathway. The cladding is made of Corten steel also known as weathering steel. When exposed to the weather (corrosion), this material a protective layer of rust is created.
« The Corten steel, ages with time, and perfectly suits the park’s natural surroundings. It is not a lifeless and asceptisized material. Furthermore, its colour-range echoes Rodez’s pink grey colours. »
RCR Arquitectes
The shades of this steel also reflect Pierre Soulages’ work.
Rafael Aranda, Carme Pigem and Ramon Vilalta, under the name of “RCR Arquitectes”, have been working together since 1988 in Olot, Catalonia. They pay careful attention to the geographical location and surrounding scenery. A quality , for which their work was awarded consultant status for Garrotxa Volcanic Natural Park (Catalonia).
Their work has been praised all over the world (Punta de la Aldea Lighthouse in Gran Canaria in 1988, new Barcelona provincial courts in 2010, Hofheide crematorium in 2006, Dubaï’s Edge Business Bay in 2007).
Respectively born in 1977 and 1978, François Roques and Romain Passelac both graduated from Toulouse National School of Architecture in 2002, having studied previously in France and Spain. Before joining forces, one of the partners completed a higher educational course in Canada, and the second partner in Catalonia. Thanks to these diverse, mutual and complementary experiences, a strong and stable professional partnership was formed naturally between the two architects.
It led to the creation of the Passelac & Roques Architects agency in 2004, Narbonne.











